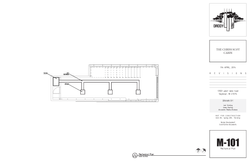Chriss Scot Cabin
This project was completed with Alexandre Mballa-Ekobena and Joel Sterling.
One of the most important aspects of architecture is the ability to document a design in the form of working drawings. As a part of a building technologies class, we were instructed to design a small residence and provide a set of working drawings to learn the fundamentals of construction documentation. We took the opportunity to develop a client to add constraints to the design, creating a more realistic experience. Working with a team to develop the design and create the necessary drawings proved to be a challenge that ended with a clearer understanding of the process professionals undertake when completing a project. Computer programs used for the documentation process include Rhinoceros and Adobe Illustrator.
 |  |  |
|---|---|---|
 |  |  |
 |  |  |
 |  |  |
 |  |  |
 |  |  |







